HOME TOUR
I’m excited to start this series on the blog–Woodlawn Ave Remodel. It’s finally happening! Welcome to our soon-to-be crazy, dusty and noisy home. We’re about one month away from the construction crew moving in and setting up shop. We are working with the amazing design build company, Cutting Edge Homes. We chose this company because we really wanted to honor our old home with a quality remodel that both updates the home appropriately for our young family and preserves history with a team focused on the details. Cutting Edge Homes has a talented team of skilled artisans who will bring this vision to life. Because it is a design build firm, any changes that need to happen after we open up the walls happens easy with the architect working hand in hand with the builders. The team is estimating about a 6 month turn around time. Ahhh. I’m already a bit terrified by that. We’ve lived through little remodel projects throughout the years but this is much much bigger. We’re relocating a staircase, increasing the footprint of the kitchen and opening it up to the family room. We’re adding a mudroom, 2+ car garage and a master suite with upstairs laundry. And…we’re living through it with two toddlers!
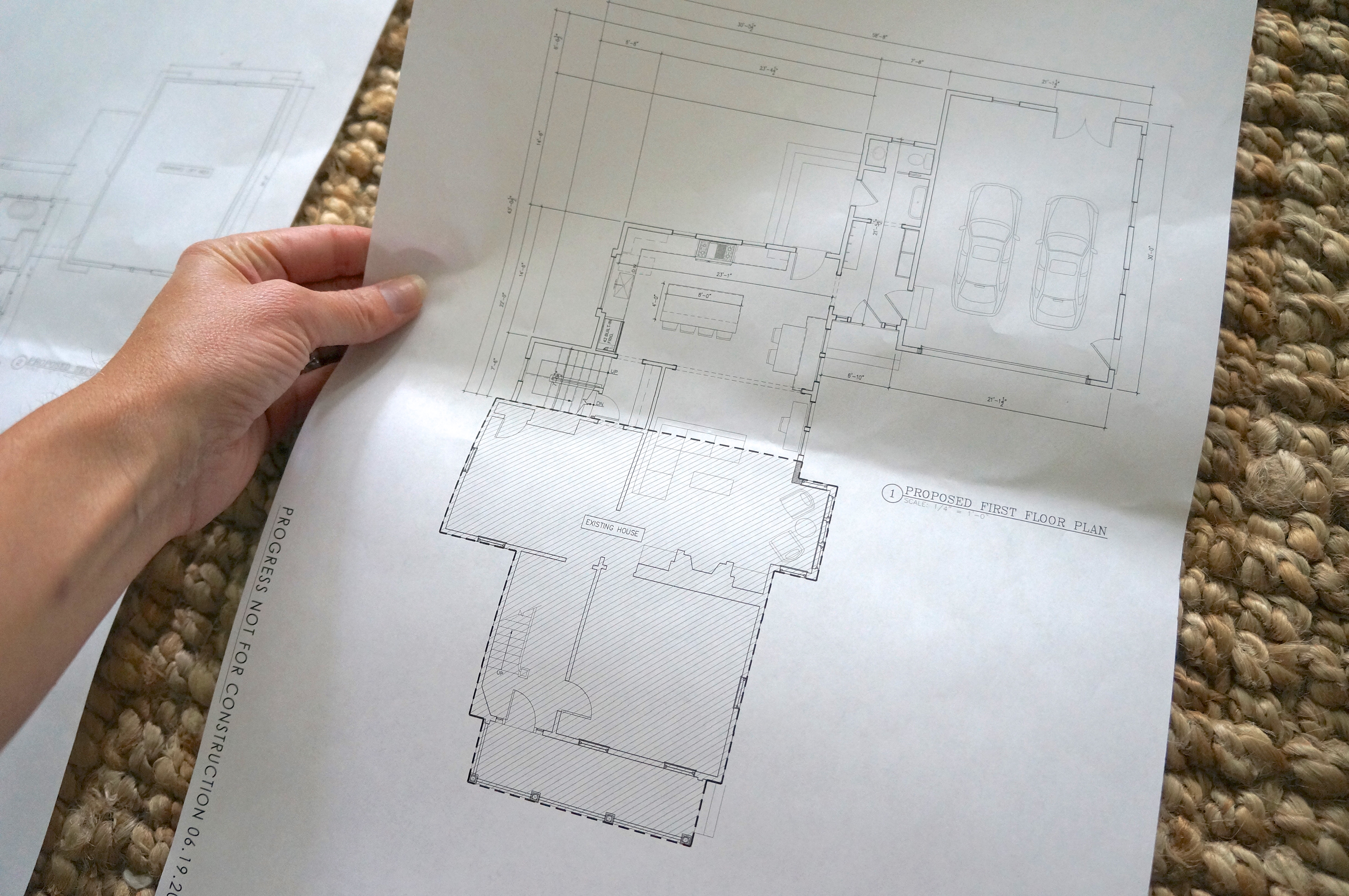
So what exactly are we doing? Well several things. The whole point is to make our home safer and more livable. It was built in 1879 and we’re firm believers in remodeling vs tearing down these lovely old homes. But lovely old homes do have their problems. Right now we have a front staircase and a back staircase. The back stairs are just about the scariest set of stairs you’ve ever encounter. They’re steep and I’m talking, like climbing Mount Everest steep. And the stairs are narrow–as in you have to walk partially sideways down the stairs. They creak and groan when you walk on them and even though you try walking like a villain in a cartoon, inevitably you forget the bad spots on the stairs and cringe when you step on them. If you look at the picture below you can see just how wavy the plaster has become with the movement through time. That’s horse hair plaster and it’s filled with lead. Clearly a hazard with babies in living here.
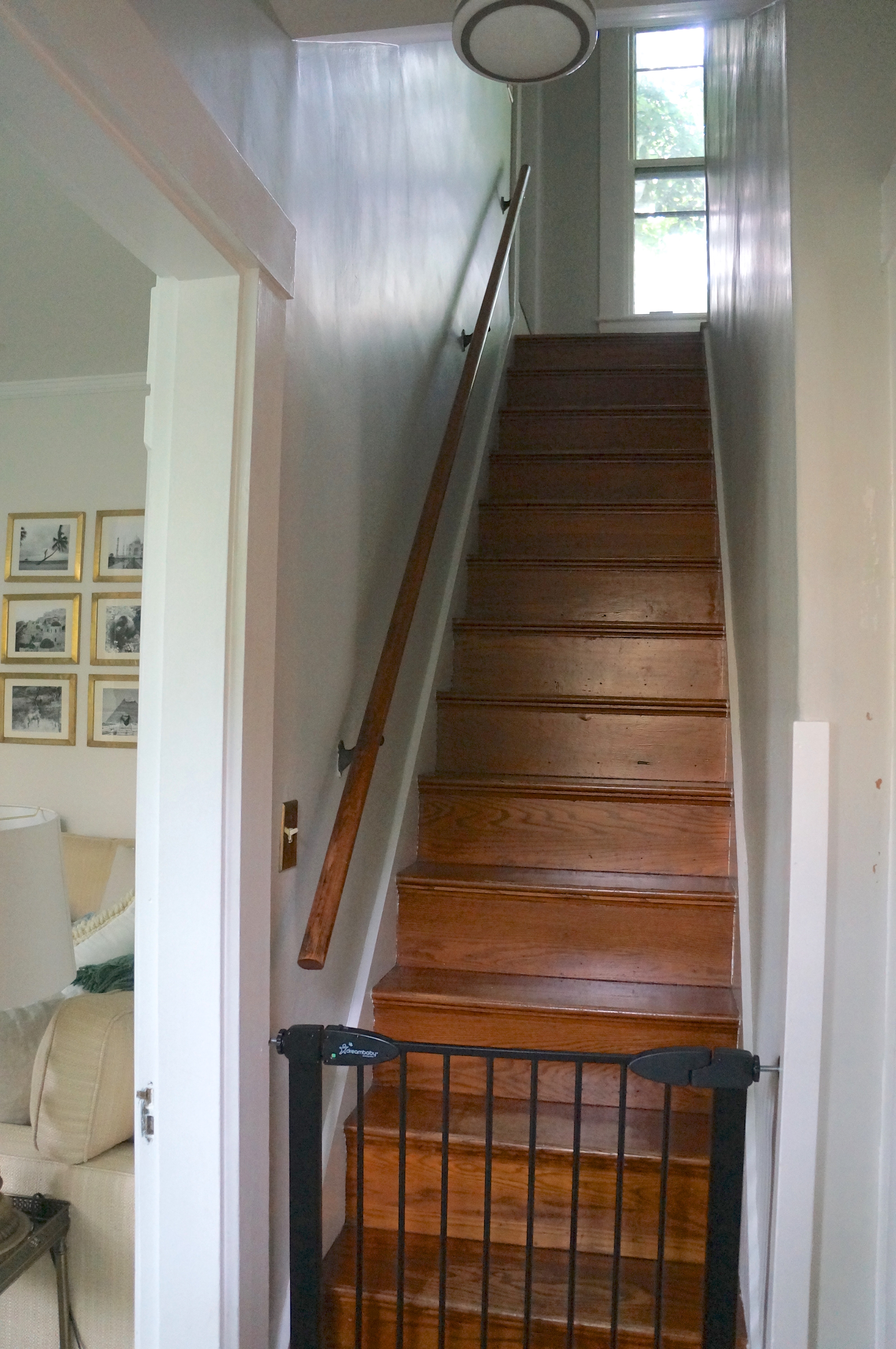
But more than anything our little guy Cade is going on 3.5 yrs old and I refuse to let him go up and down the stairs by himself. If you know our story you know that he has bilateral below the knee prosthetics. That means he can’t feel the stairs under his feet. And one false step on those stairs and I don’t even want to think about it, hence the horrific, unsightly baby gates barring entry to said danger zone. The whole point is to make our home safer for all of us but clearly if we’re going to remodel, we’re also going to make it lovely. It’s me we’re talking about after all. And let’s be honest, this is the fun part. So forgive these real life, horrible lighting pictures and hang tight–it’s about to get lovely.
That terrible old stairway is blocking the view to an open sight line from the kitchen. As you know full well, everyone gathers in the kitchen and right now that’s one closed off room. I’m a dietitian. I love to cook and as adequate and fine as our kitchen is, it could be extraordinary with a little love and thought. Our appliances are all 20+ years old. That means we’re really close to things breaking and having painted the whole kitchen myself, the cabinet doors stick and catch on each other. These are all just little annoyances but the kitchen is my favorite part about the new plans. The range hood will be a focal point and the ceilings will be brought up to the same height as the rest of the downstairs. And the range–oh it will be heavenly. For the interim they’re going to be creating a temporary kitchen in our current dining room while the back side of the house gets taken off and rebuilt. No joke…no real kitchen for 6 months. I plan on getting the design boards up soon so you can have a peek at where we’re going with this design.
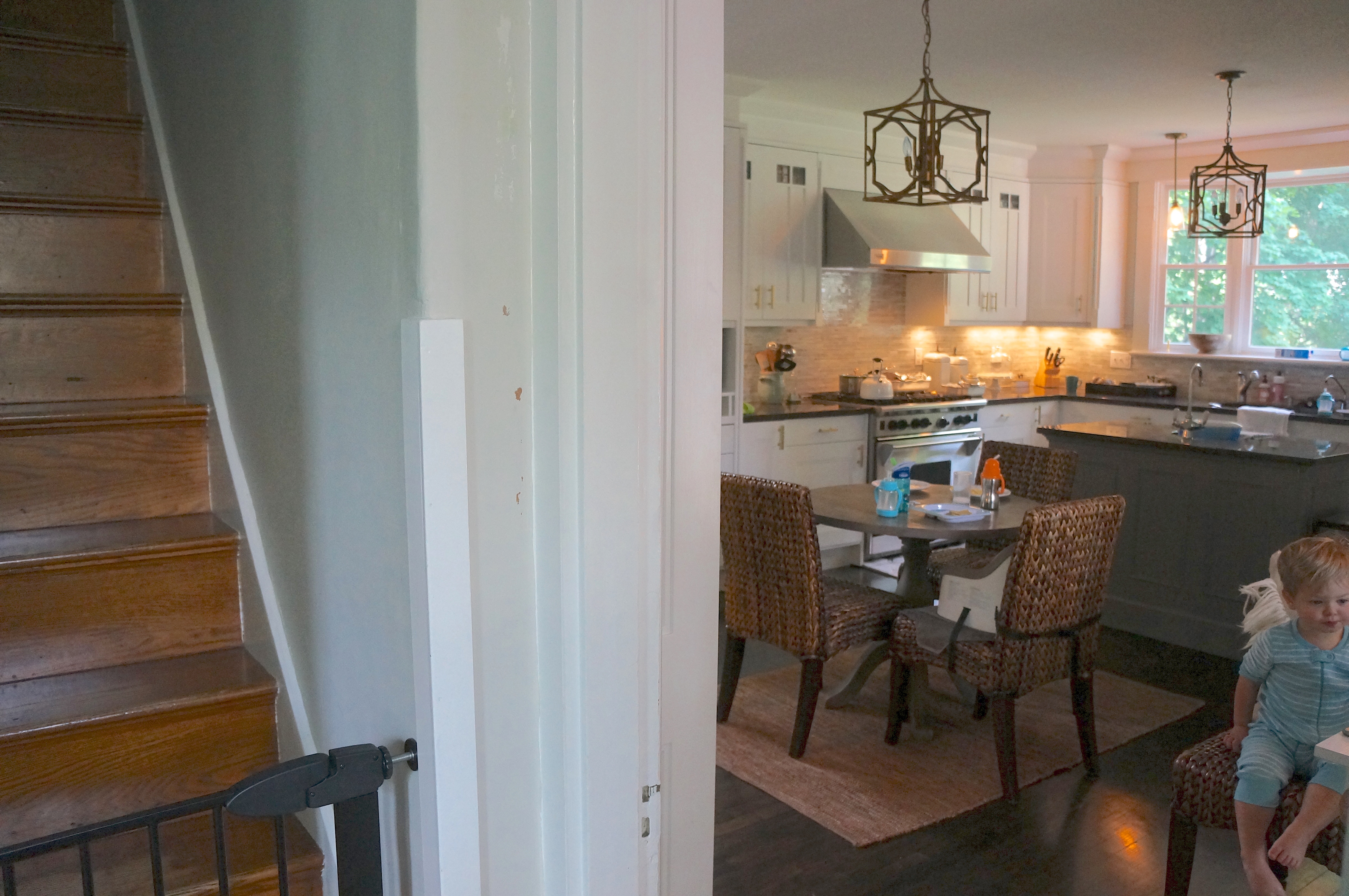
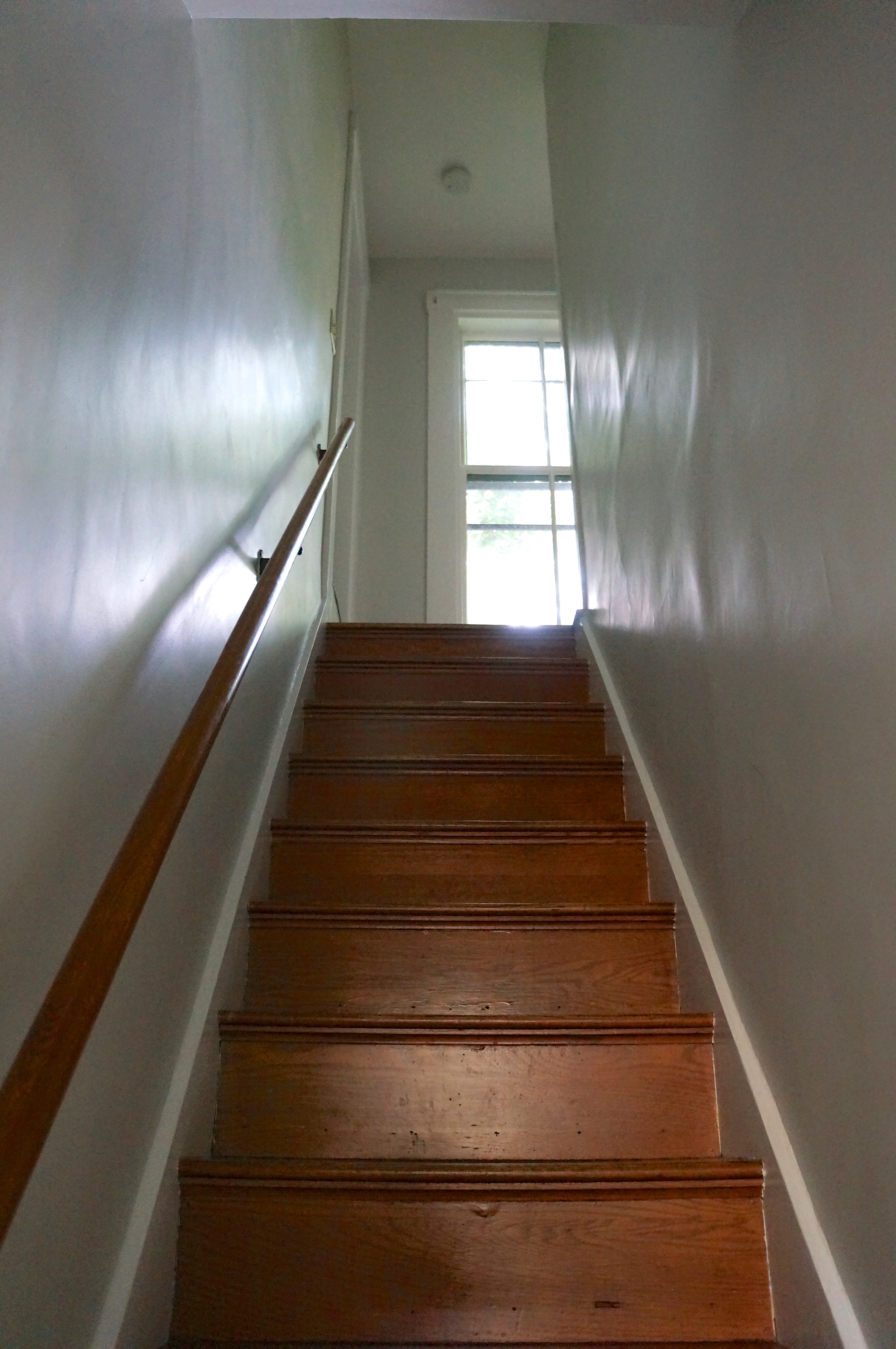
Right now our drawings call for about 500 additional square feet added to the current size of our house. Not a ton but that’s not the point. You don’t have to add a huge addition onto your home to greatly increase the functionality.
Here’s a sneak peek at the drawings and design boards. You know I’m having fun with that! I hope you enjoy the start of this very big project. I’m sure even in the dust there will be opportunities for naming the lovely and intentionally choosing to be positive. You guys may have to help me see that at times. 🙂 That is the whole point of community after all. Do you have any suggestions for us as we turn our lives upside down?
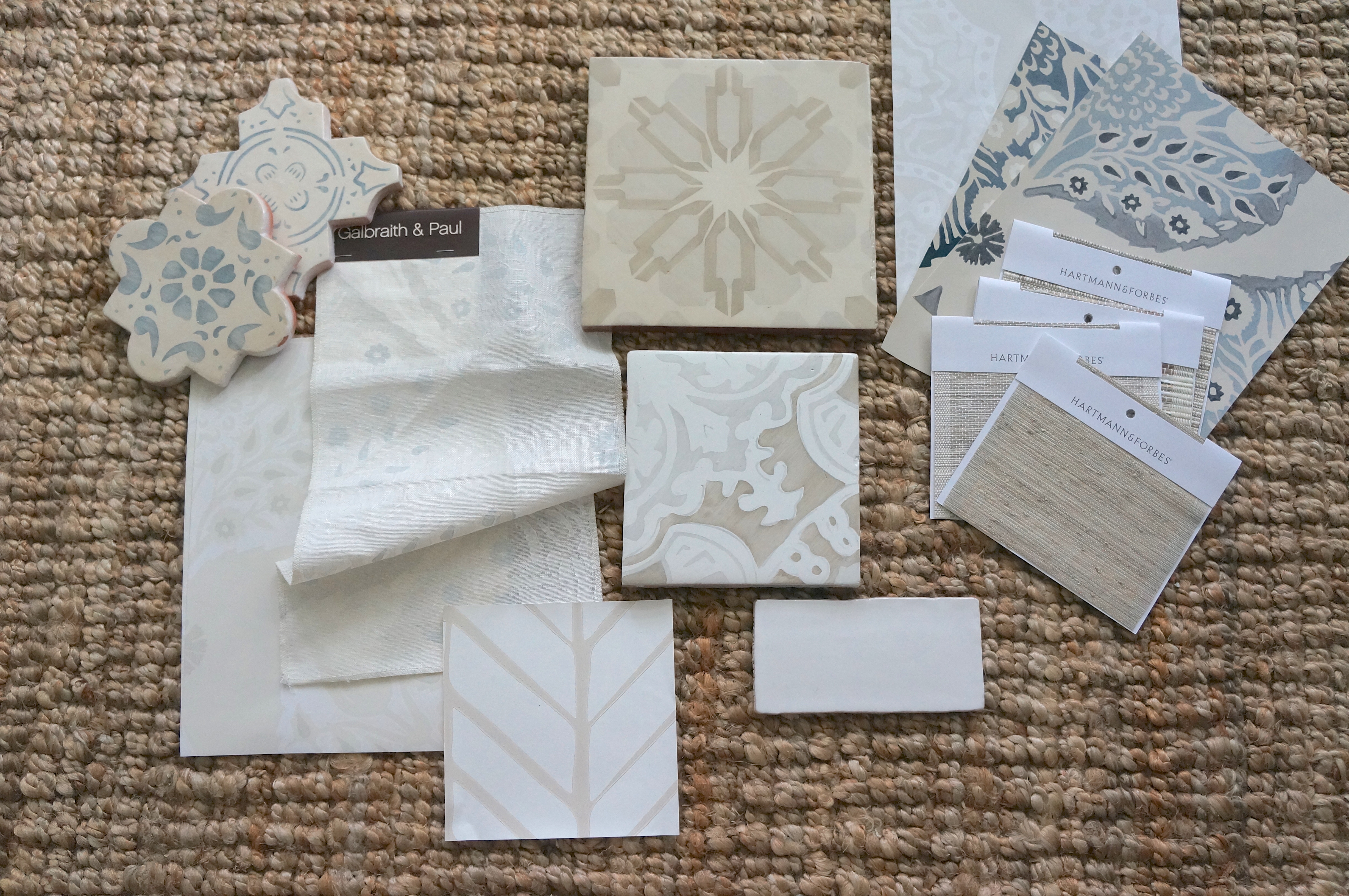


 Back To Home Tour
Back To Home Tour