HOME TOUR
Entryways and staircases can be forgotten areas of design. But it doesn’t have to be that way. Two years ago, the back staircase, created during our remodel/addition, was intentionally and thoughtfully designed and is one of the loveliest areas in our home. Given the number of times you walk up and down them, good lighting and millwork detail on stairways seems like a pretty good idea and worth the investment. So today Jade Star Builders started work on our entryway project.
It’s getting a facelift. And that’s exciting to say because it’s the first glimpse you get of our home and it hasn’t changed in the last 5 years, barring a coat of paint on the walls and stairway and a few changes to decor you can see here.
Although there’s some charm in the entry with the old staircase and windows framing the front door, it’s relatively narrow with the staircase to the right and an immediate door to the left that takes you to the playroom. We usually have that door closed because the staircase is steep and Aubrey is still little. That limits light getting in from the playroom. So really the only source of natural light is from the front door and the windows flanking it. We can’t tell if there use to be windows in the transom portion above the front door or not but to add light to the entry we are adding glass panes to those transoms. Here’s some old pictures of the entry taken a few years ago by Ruth Eileen Photography. You can see it’s kinda dark, there’s a huge rickety air return vent in the floor and even some cracked plaster.
Now the big change will come as we open up the doorway from the entry to the dining room. That will make it feel more apart of our downstairs. We no longer have that bench next to the doorway so it will be widened a good 2+ feet.
PROJECT INSPIRATION PICTURES
I love the glass transom window above the front door and all that beautiful light in this entry by Laura Casey Interiors! Ours won’t be quite this big but I hope it will feel light and airy like this.
MILLWORK
Probably the part I’m most excited about is the floor to ceiling millwork updates. Here’s a picture from Digs Design Company that majorly inspired our updates. Look how pretty the ceiling looks with shiplap! The walls will have floor to ceiling millwork with shiplap on the ceiling. Another sneaky tactic of ours to fully enclose any potential lead plaster from the olden days. Bonus, it’s going to add SO much character.
I’m on the lookout for a new light fixture, the small darlana pendant will be for sale if you’re interested. And that pretty much covers the details of our entryway project for the moment. Little updates to your home are always a delight so I have been looking forward to this for awhile. So much lovely to come! Stay tuned!


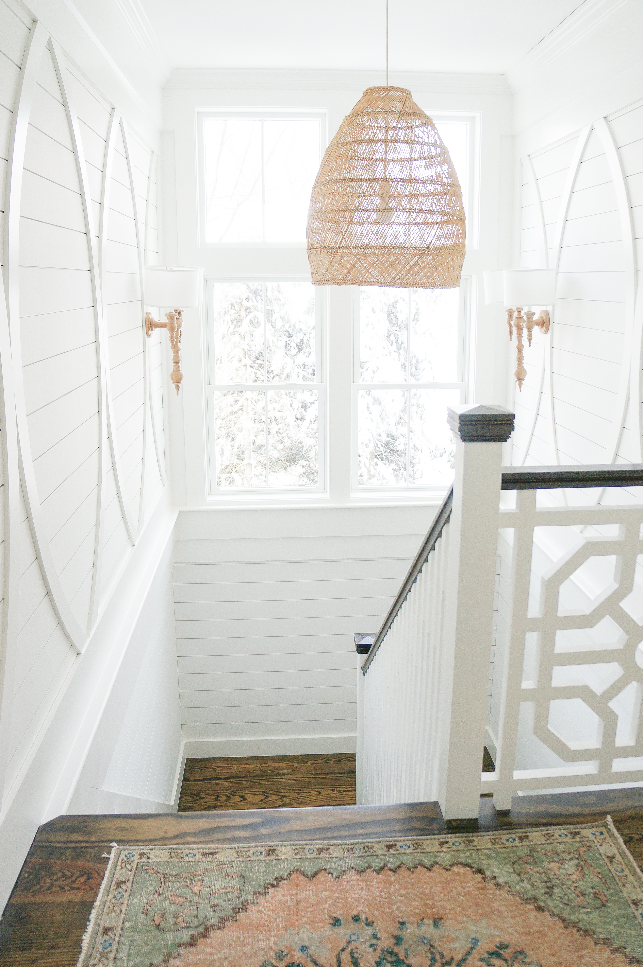
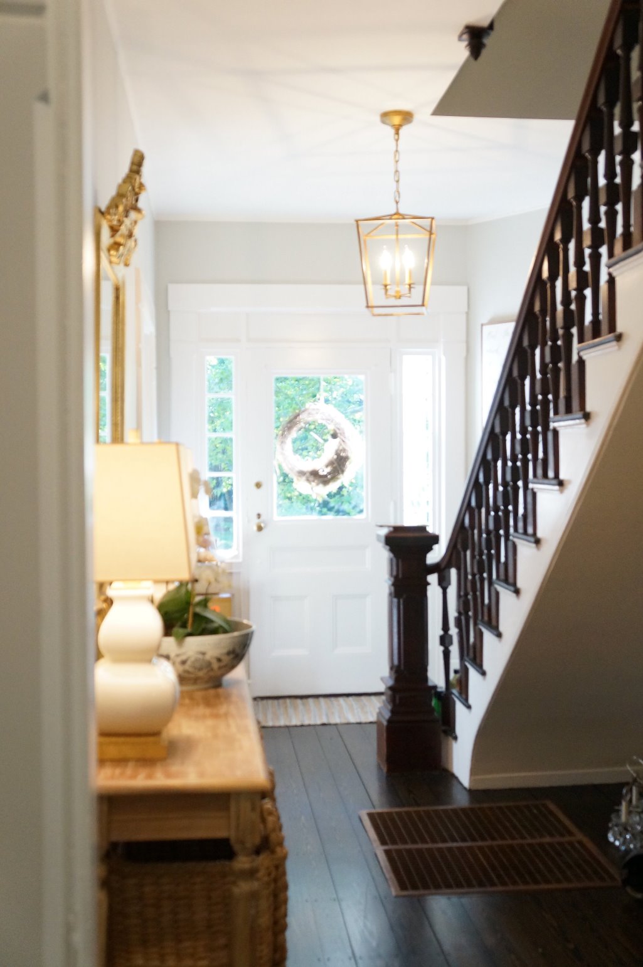
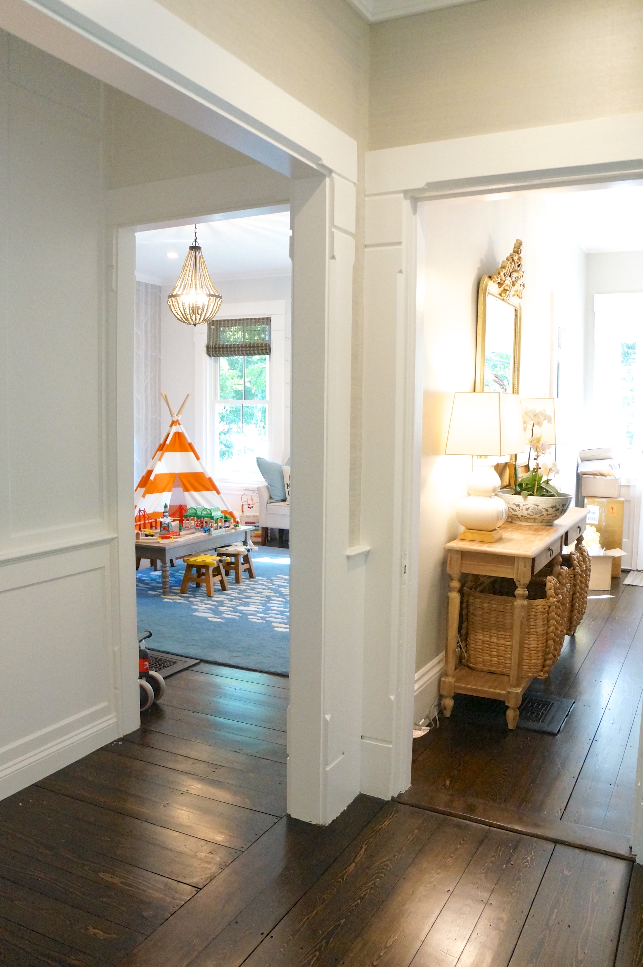
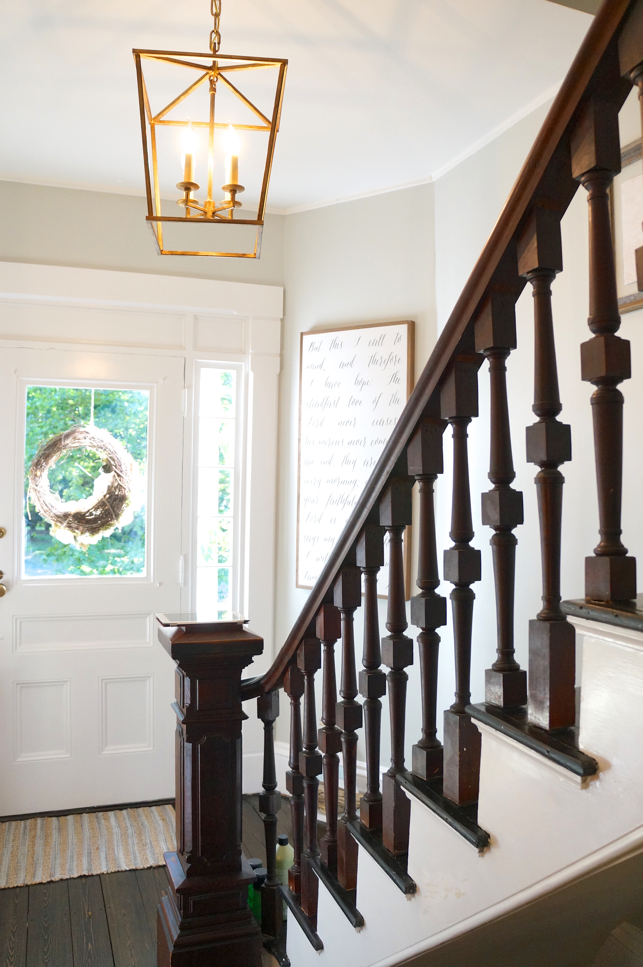
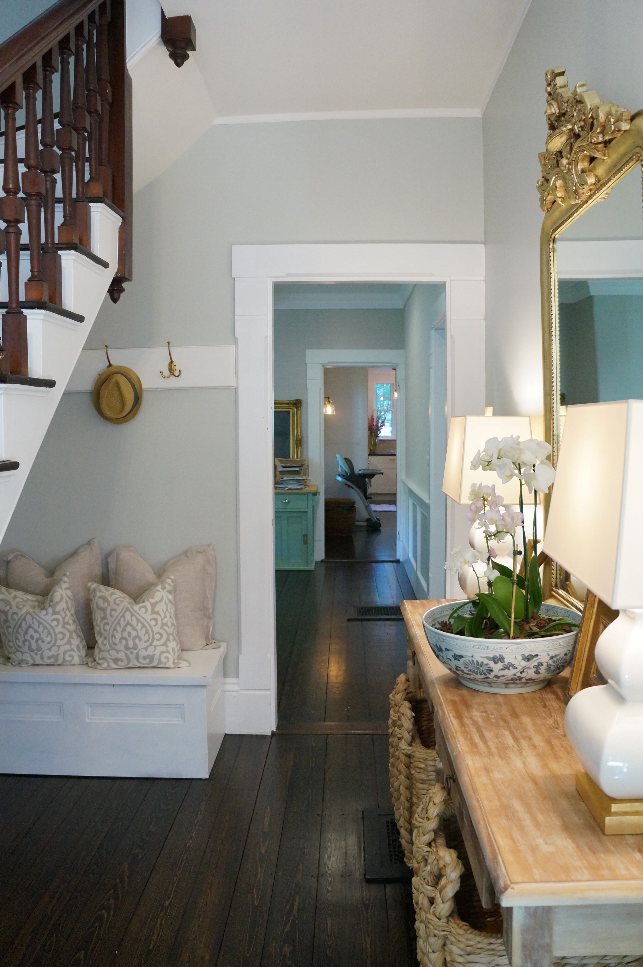
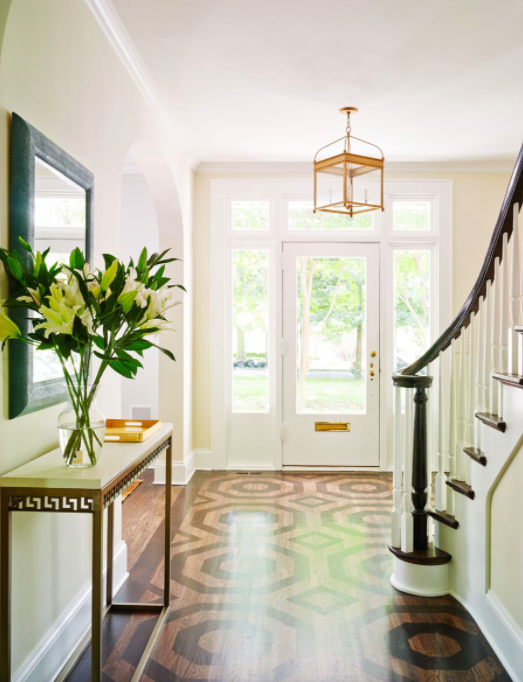
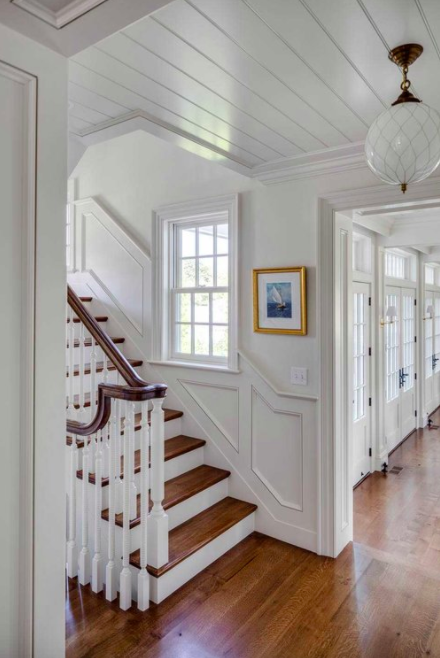
 Back To Home Tour
Back To Home Tour